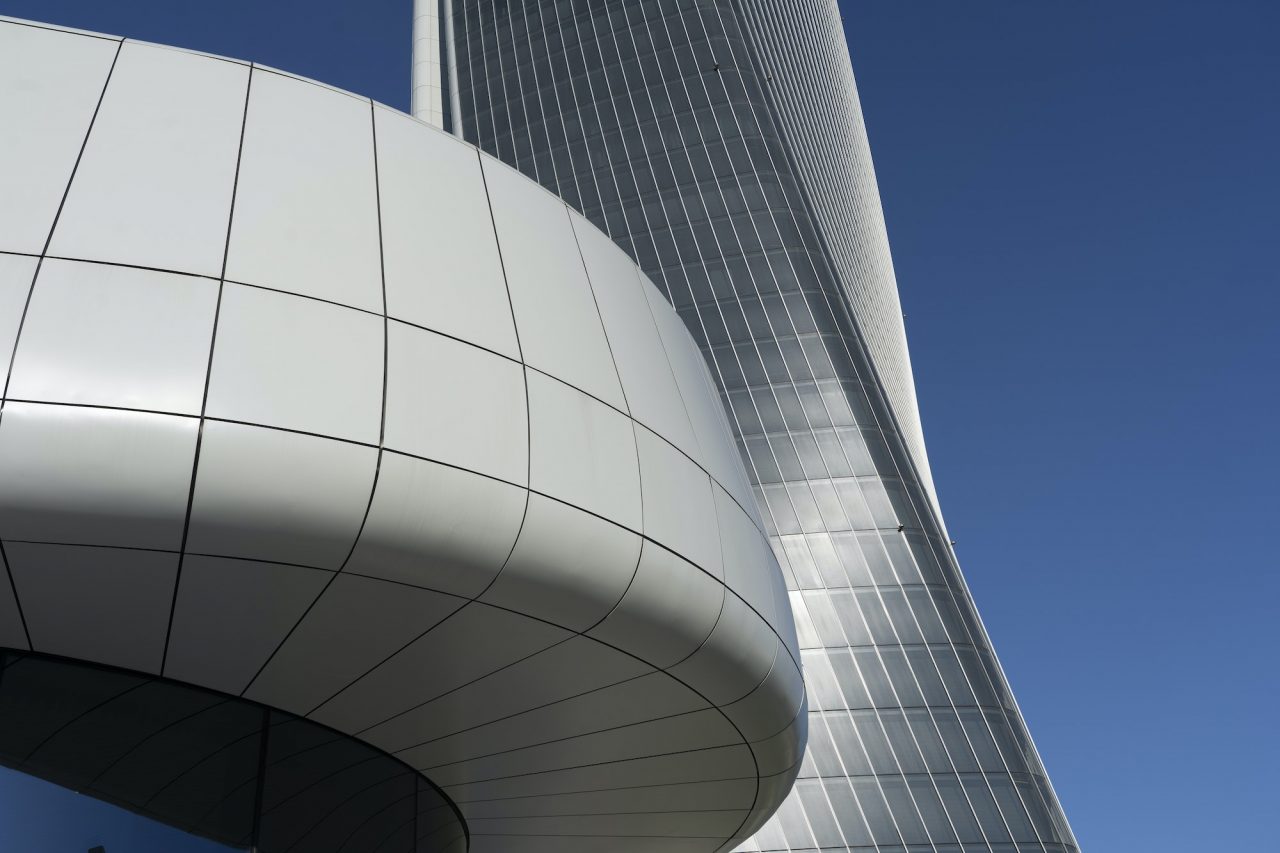The success of any warehouse project starts with careful design and planning. Our team provides comprehensive architectural design, space planning, and site assessments tailored to meet your specific needs. We collaborate closely with you to create functional layouts that maximize space efficiency, ensuring the warehouse aligns with your operational requirements. Whether you’re looking for a simple storage facility or a complex, multi-functional space, our design experts focus on optimizing every square foot. Our process ensures that your warehouse is built with scalability in mind, allowing for future growth and adaptability.



